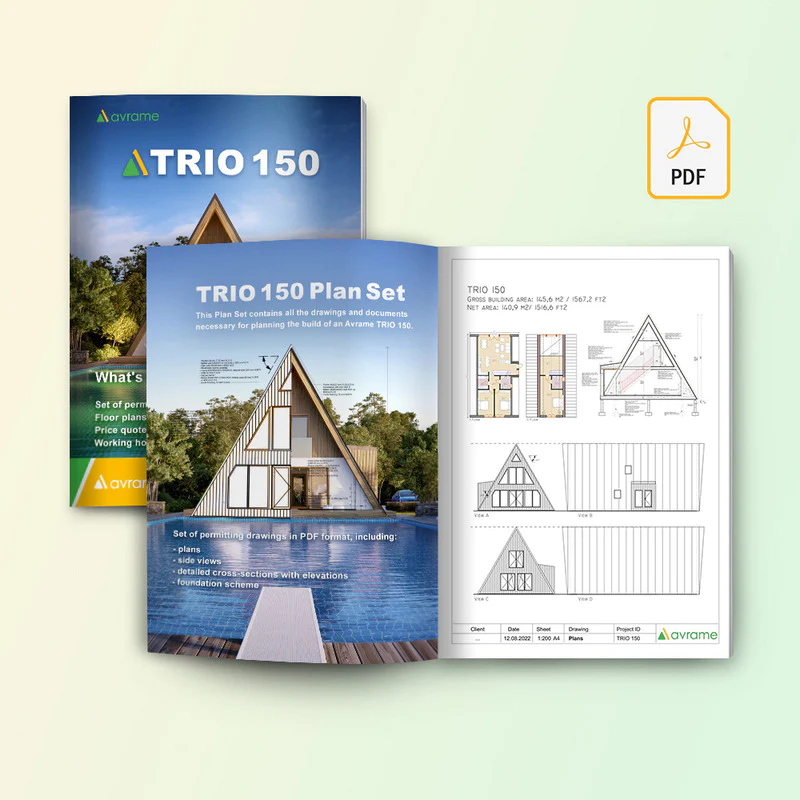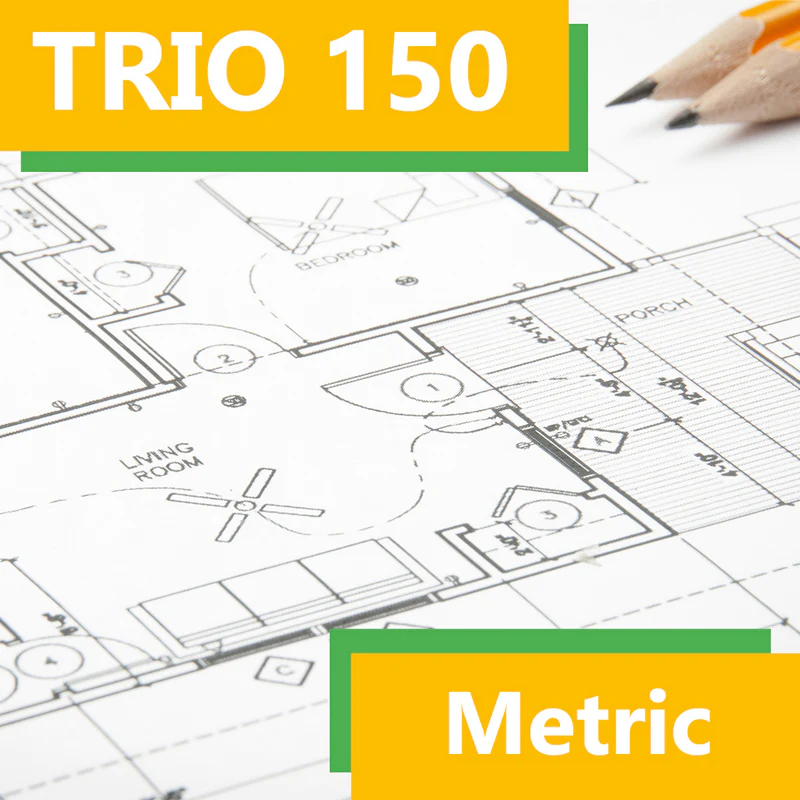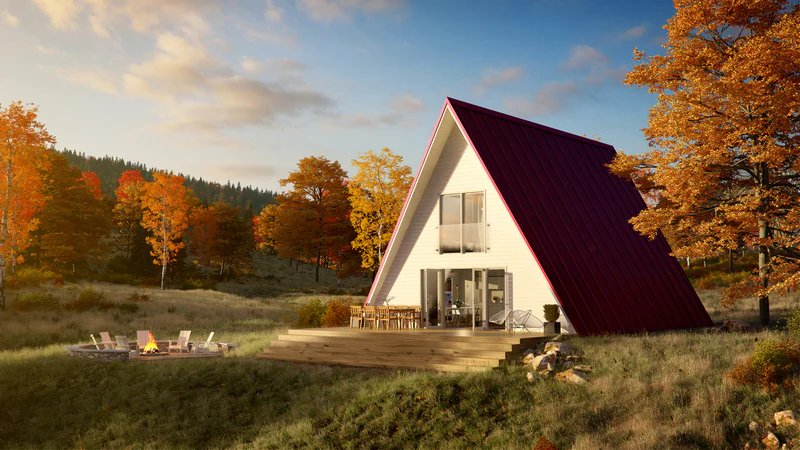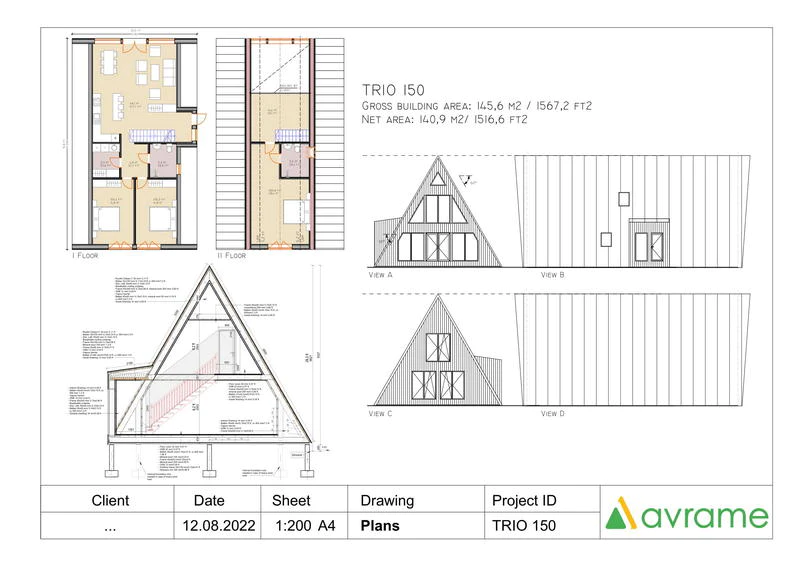TRIO 150 Plan Set
TRIO 150 Plan Set
Couldn't load pickup availability
This Plan Set contains all the drawings and documents necessary for planning the build of an Avrame TRIO 150.
NOTE: the drawings in this package are in metric units.
If you use imperial units, select the right package here.
IMPORTANT: when you'll order your Avrame house kit, the full cost of this purchase will be deducted from the kit price!
What's included?
Floor plans in AutoCAD format (DWG) - for placing the house on your plot plan; Price quote - includes everything that Avrame can offer to you; Set of permitting drawings in PDF format, including:
- plans
- side views
- detailed cross-sections with elevations
- foundation scheme
What do you need this for?
A construction project needs proper planning.
In order to plan correctly, you need to have detailed information about the object you are going to build.
This package contains that information.
The documents contained in this package will help you to:
- Prepare the location plan for your project (use the provided AutoCAD drawings to place the house on the map of your property);
- Obtain preliminary approval from the relevant authorities (just print the drawings and present them to your planning office);
- Get absolute clarity on sizes and quantities;
- Forward the PFD drawings to contractors and suppliers to get precise quotes for their work (electricity, ventilation, heating, plumbing, ...)
This particular package includes the most popular modifications our customers have made during the time, specifically:
- dormer as a main entrance of the house;
- skylights into the bathroom, toilet, kitchen area;
- the internal layout is fully optimized for most people’s needs
Why do I need this now?
The better you plan, the less chance you have of making costly mistakes.
For this reason, you should strive to prepare good project documentation and to plan every detail with great care.
The planning phase takes many months.
The sooner you start, the sooner you'll get to know whether you'll get a building permit and how much the entire project will cost you.
The documents contained in this package will make your life easier.
They'll save you time and prevent you from making wrong assumptions that will translate into mistakes along the way.
Can get custom modifications?
Yes!
The drawings contained in this package are a stepping stone for starting your planning and permitting process.
Once you get the green light from the local authorities, we can discuss custom changes to the interior of the house.
Custom changes are subject to a fee that shall be agreed upon separately.
Share







